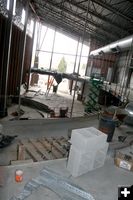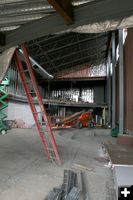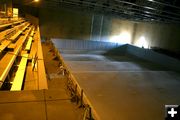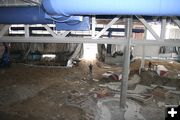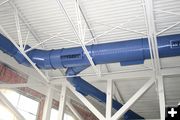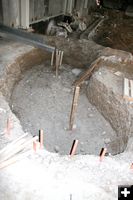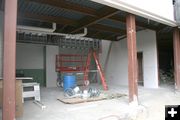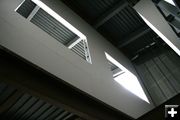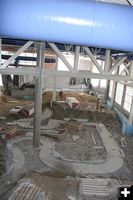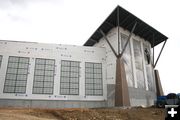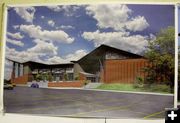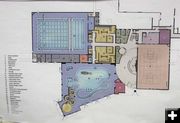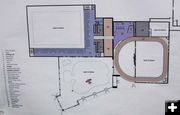
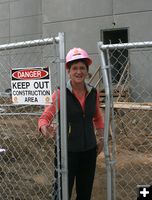
J.J. Huntley
Pool Manager, J.J. Huntley gives us an inside view at the new Aquatic Center.
|
|
Pinedale Aquatic Center
by Pam McCulloch
May 5, 2007
Just a few more months and the much awaited Pinedale Aquatic Center will be ready for use. J.J. Huntley, pool manager, and Sublette County School District # 1 construction manger, Dennis Seipp, gave Pinedale Online an inside tour of the new state of the art facilities. There will be something for everyone no matter what your fitness level. There are 74,000 square feet, complete with a competitive pool, a leisure pool, a spa pool, party room, two racquet ball courts, weight lifting room, running track, gymnasium and a climbing wall.
Photos by Pam McCulloch
|

